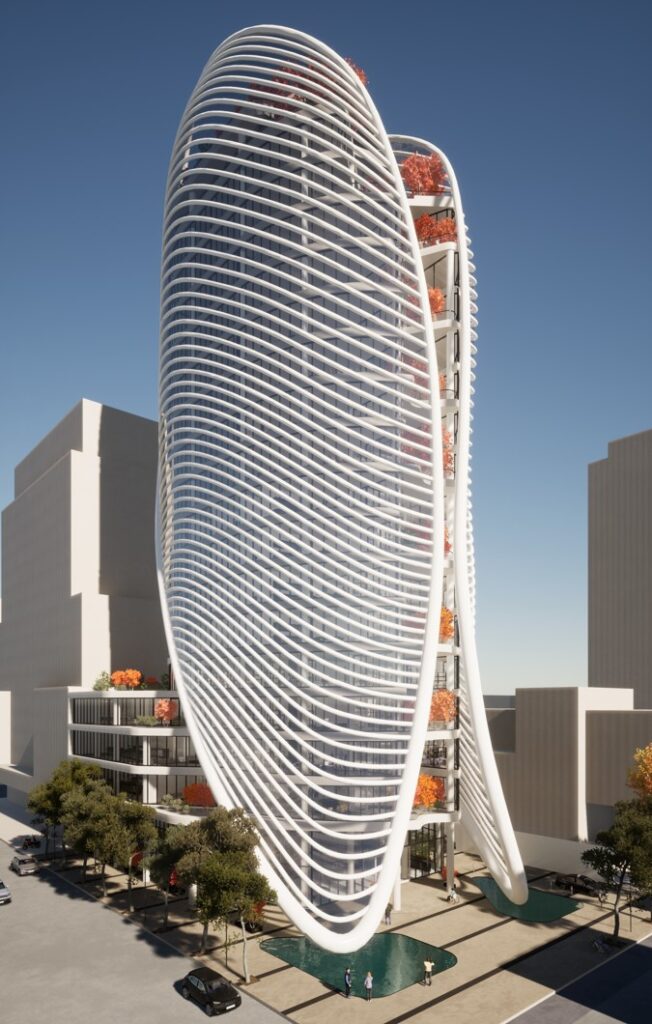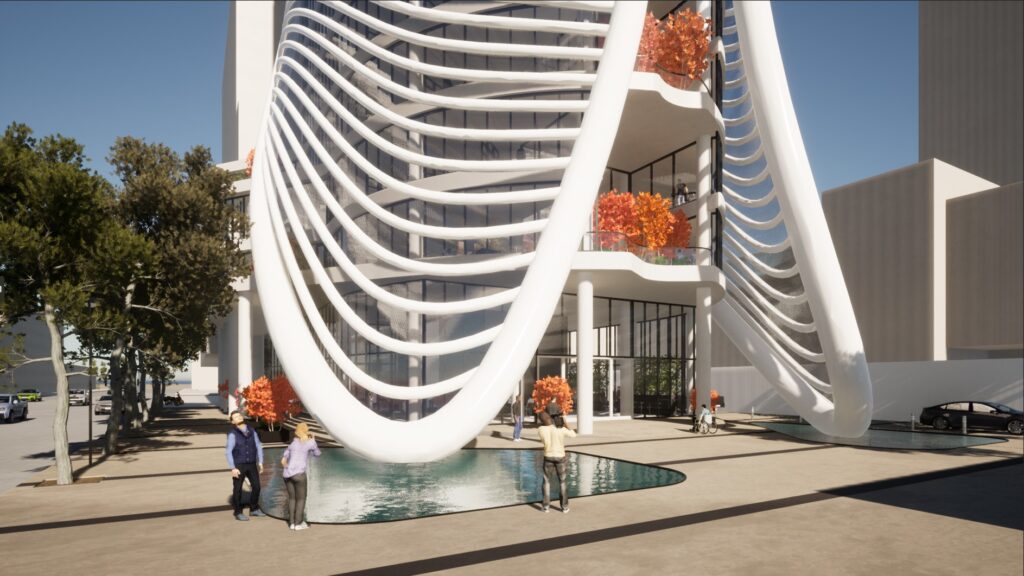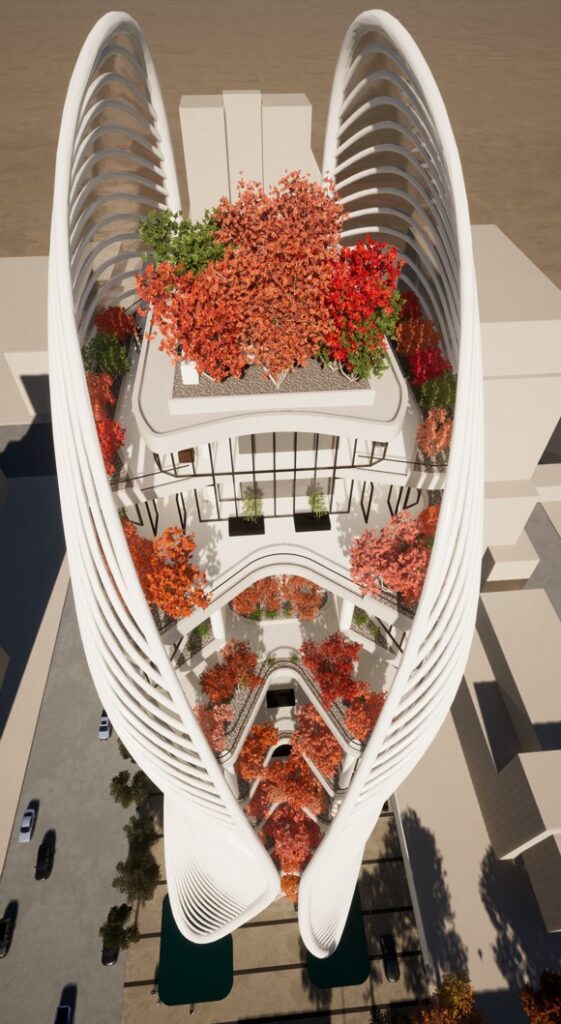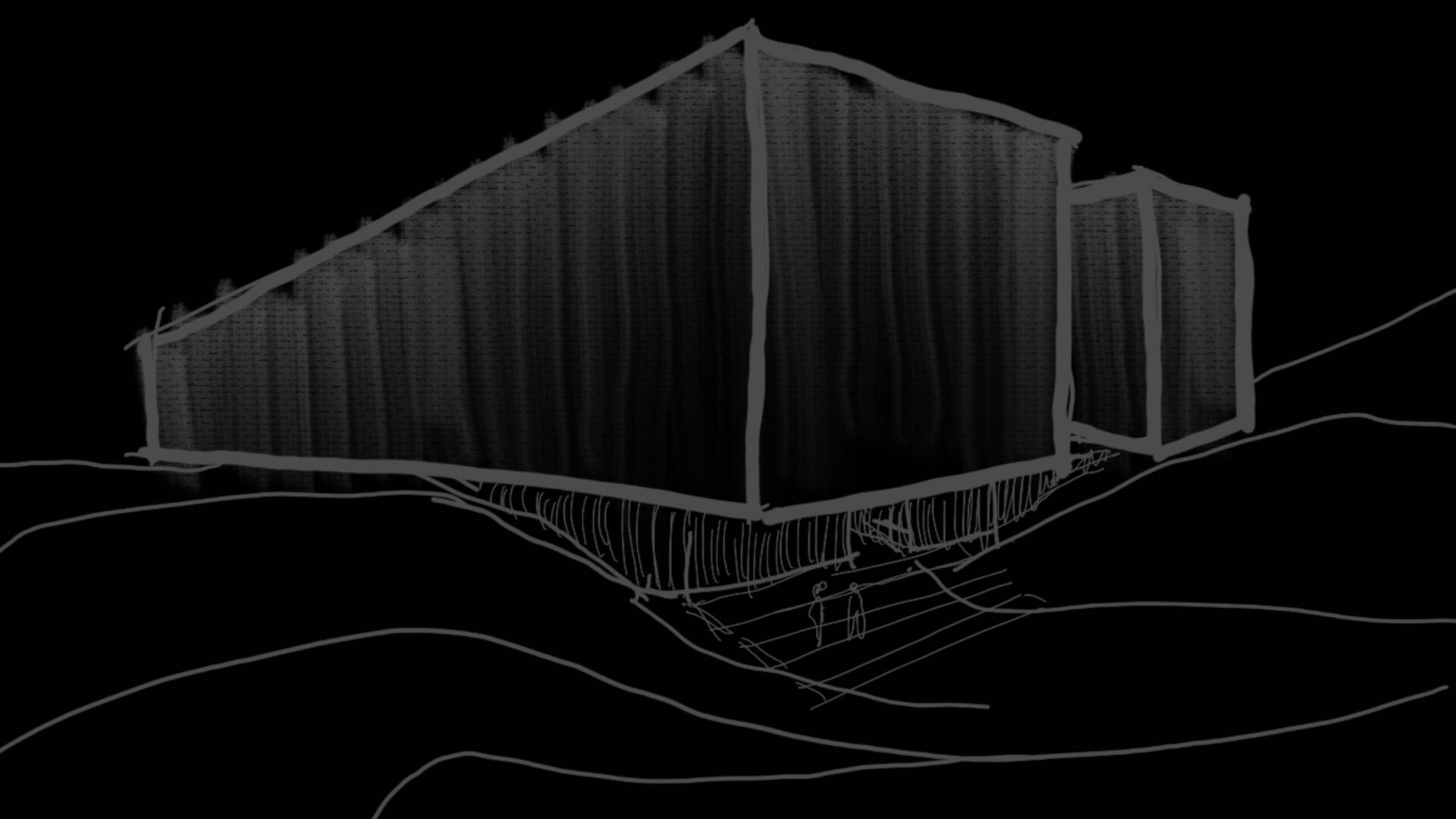Parque Cowork is an office tower located on a corner lot. It was developed as my thesis project to obtain the degree of Bachelor of Architecture in Chile.

From the outside, the building features a double-skin façade designed for solar shading, covering both the east and west elevations. However, on the north side, this skin recedes to make room for a vertical garden, allowing trees and shrubs to serve as natural sun protection.

The floor plan is organized into two main categories:
- Open-plan floors, which connect to a double-height space and provide access to the north garden.
- Private floors, which function as independent office units.
The building is designed to accommodate collaborative spaces that encourage interaction between executives and office workers.

Check out the full project video on YouTube and discover every detail of the design.
