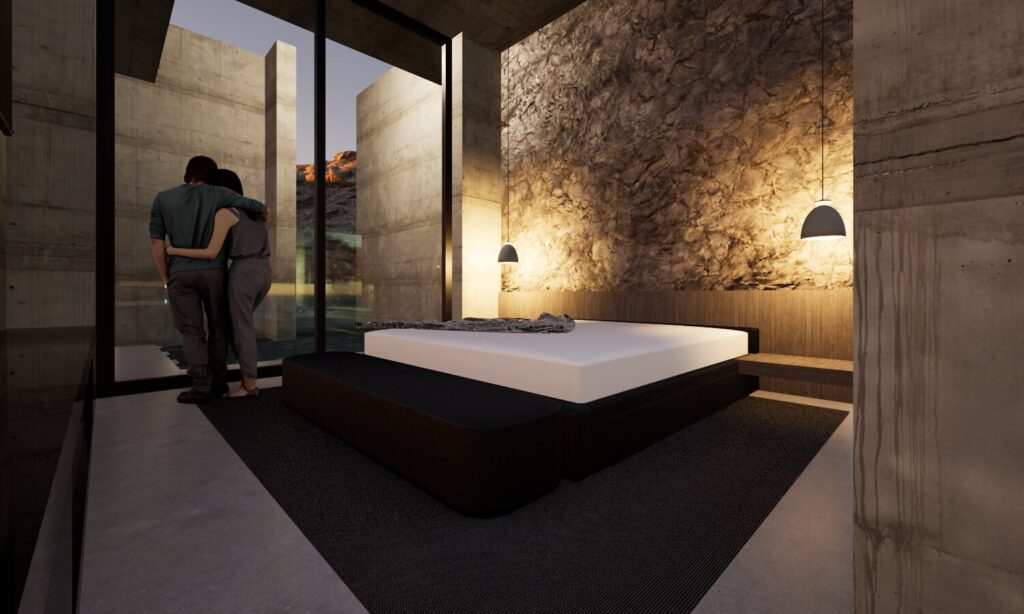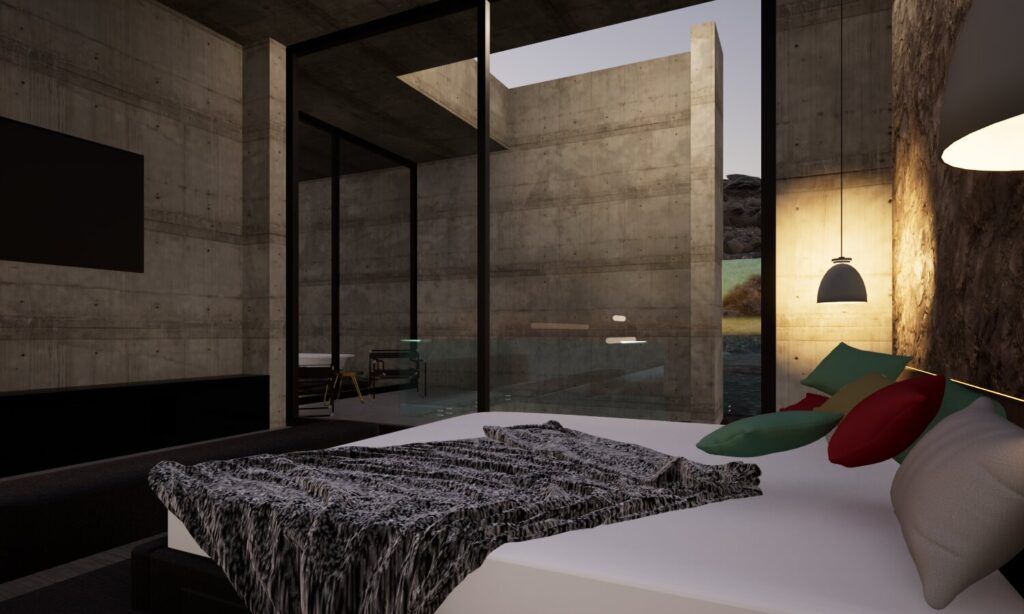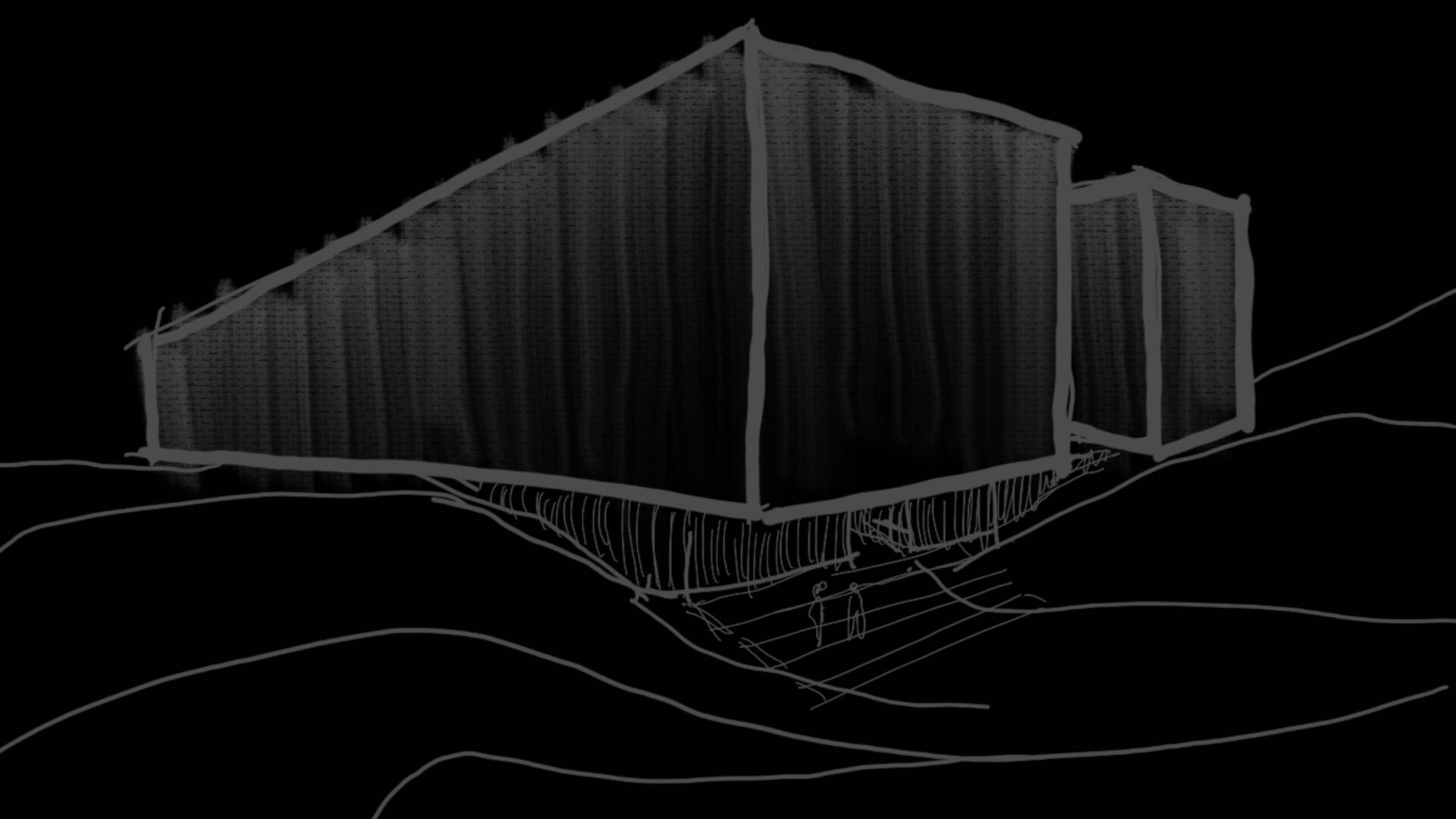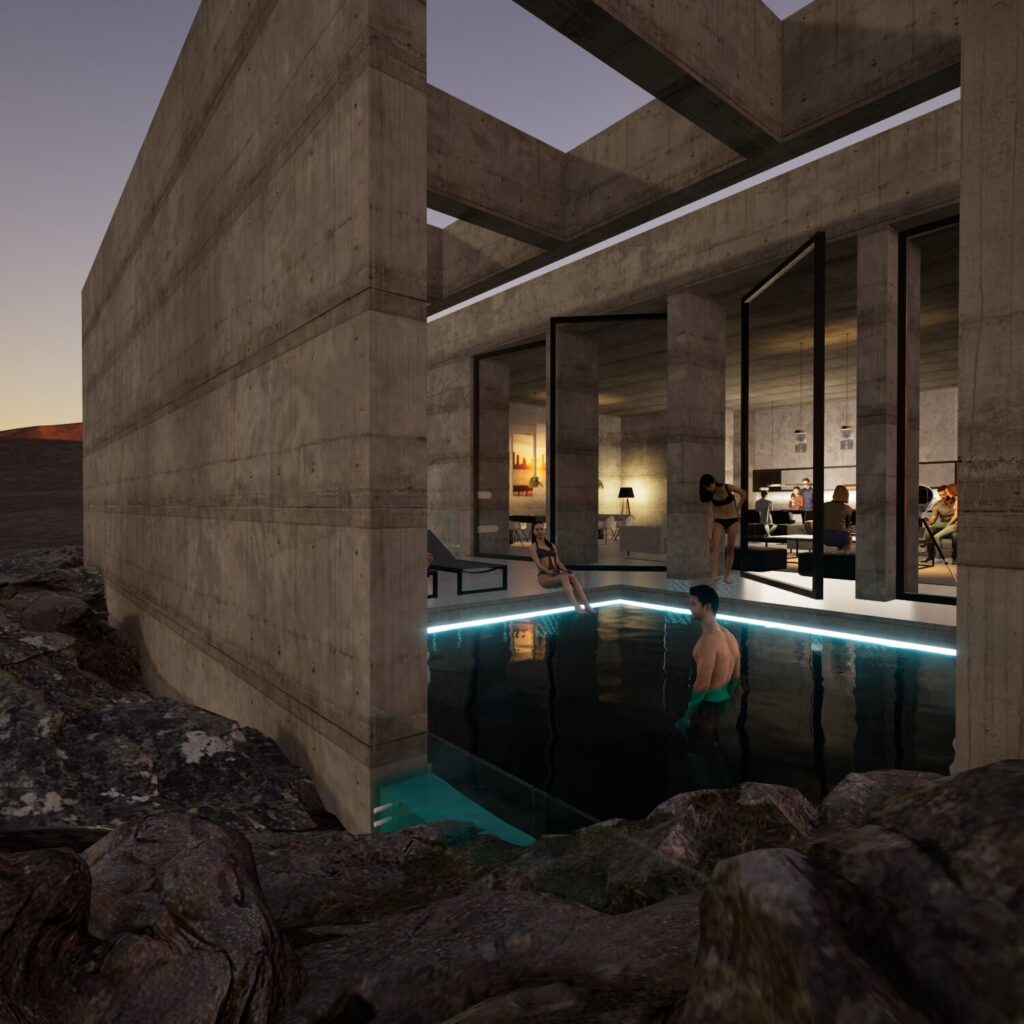
In a time when the outside world feels increasingly chaotic, this brutalist home offers a serene alternative: a refuge that closes itself off from the street, but opens profoundly inward. Brutalist architecture —solid, honest, almost monastic— finds here a new expression: introspection.
The house’s volume is conceived with blind or semi-opaque façades that protect the privacy of its inhabitants. Yet that apparent harshness dissolves inside thanks to a system of patios, terraces, and gardens that emerge as green lungs within the concrete mass.
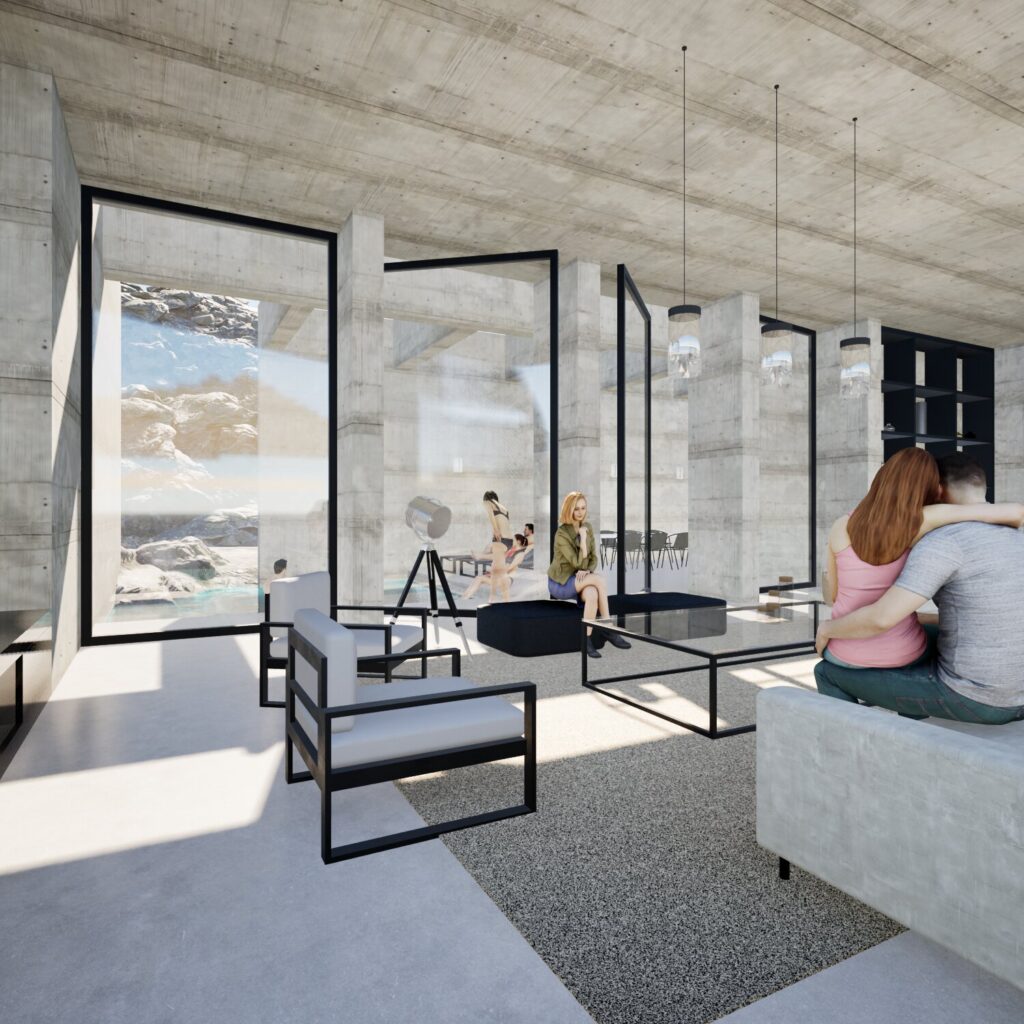
At the core of the design lies the open-plan living-dining-kitchen area. A continuous space, filled with natural light and ventilated by a large opening that connects directly to an exterior terrace and swimming pool. This threshold between interior and exterior is intentionally blurred; the flooring, materials, and spatial continuity make the transition feel more like an unfolding than a boundary.
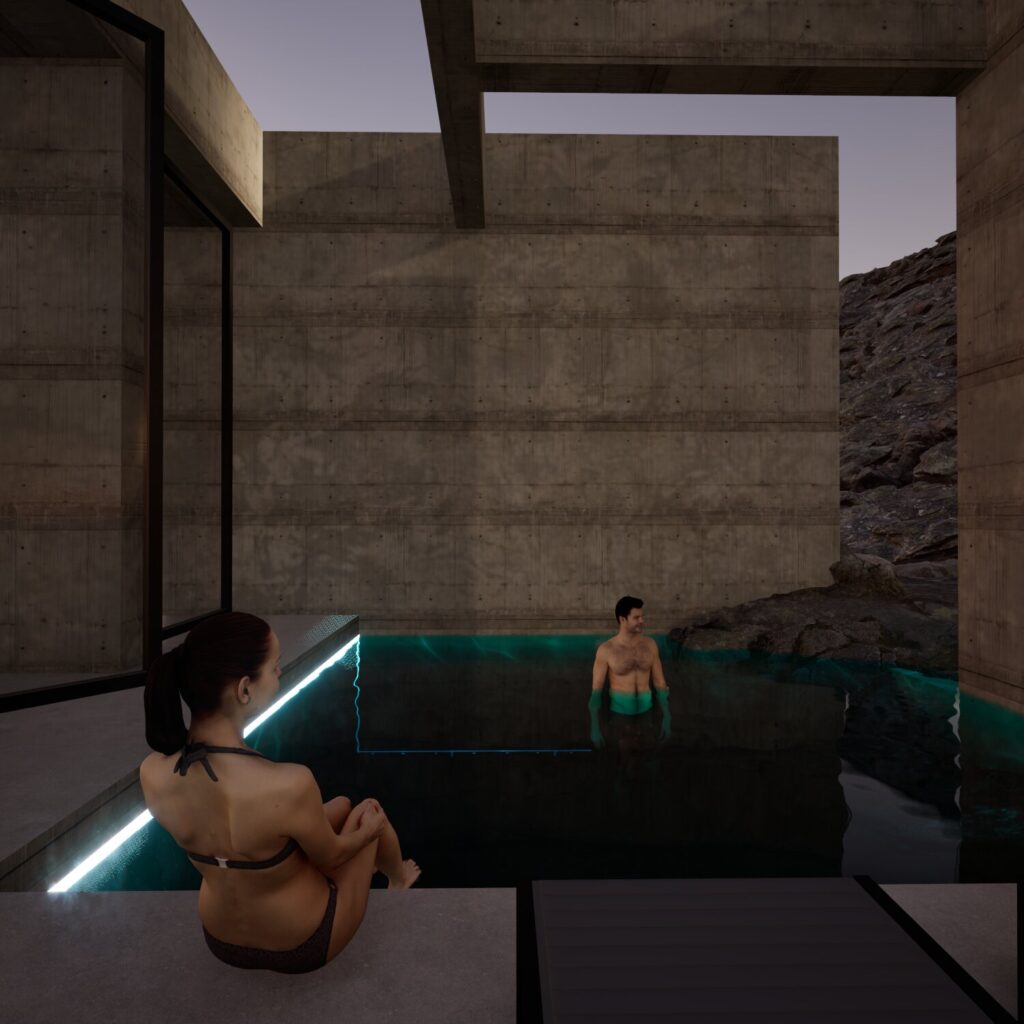
In the private wing, two main bedrooms each feature their own semi-exterior patio. Through large windows, each room opens onto a small private oasis: enclosed gardens that filter light, wind, and view. These patios improve thermal and luminous comfort while also inviting personal reflection, pause, and contemplative living.
The introspective brutalist house doesn’t seek attention from the street. Its presence is silent, solid, almost stoic. But once you cross its threshold, the space opens, breathes, and embraces.
