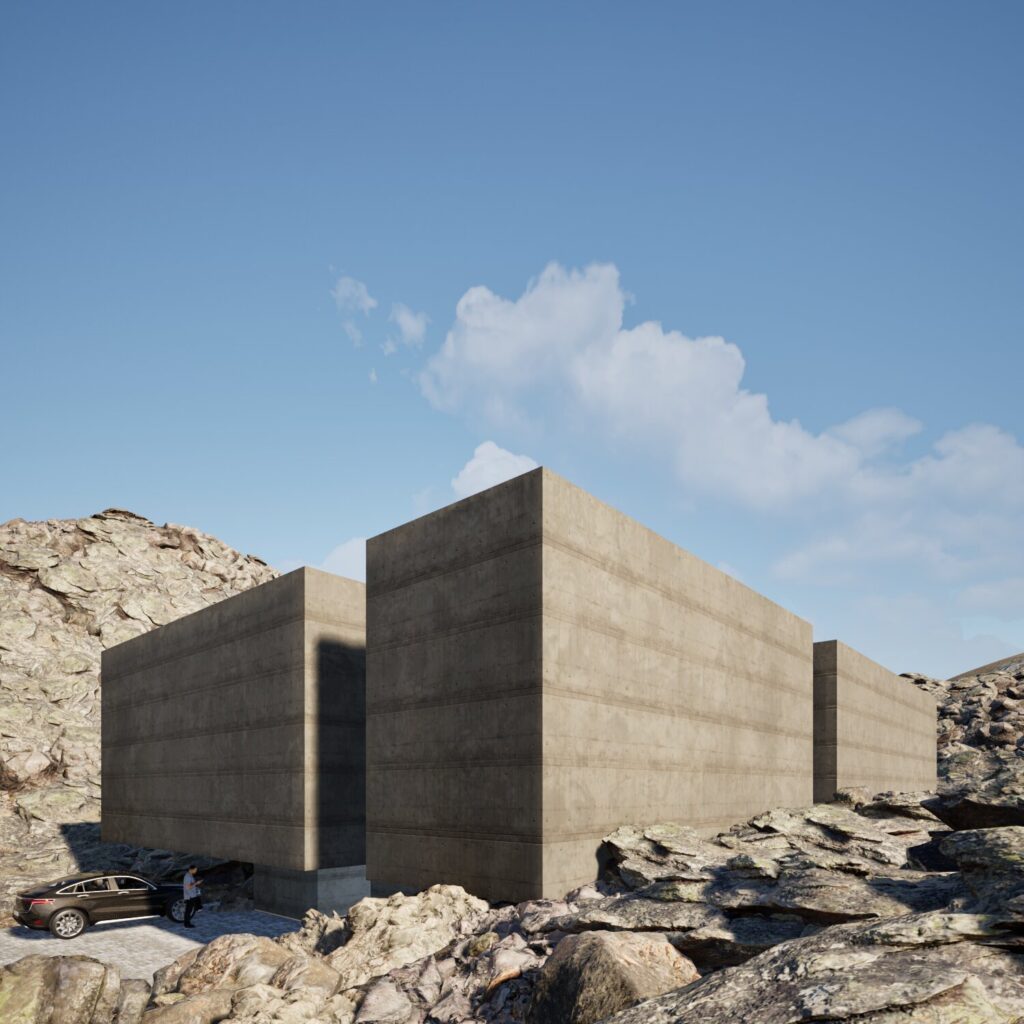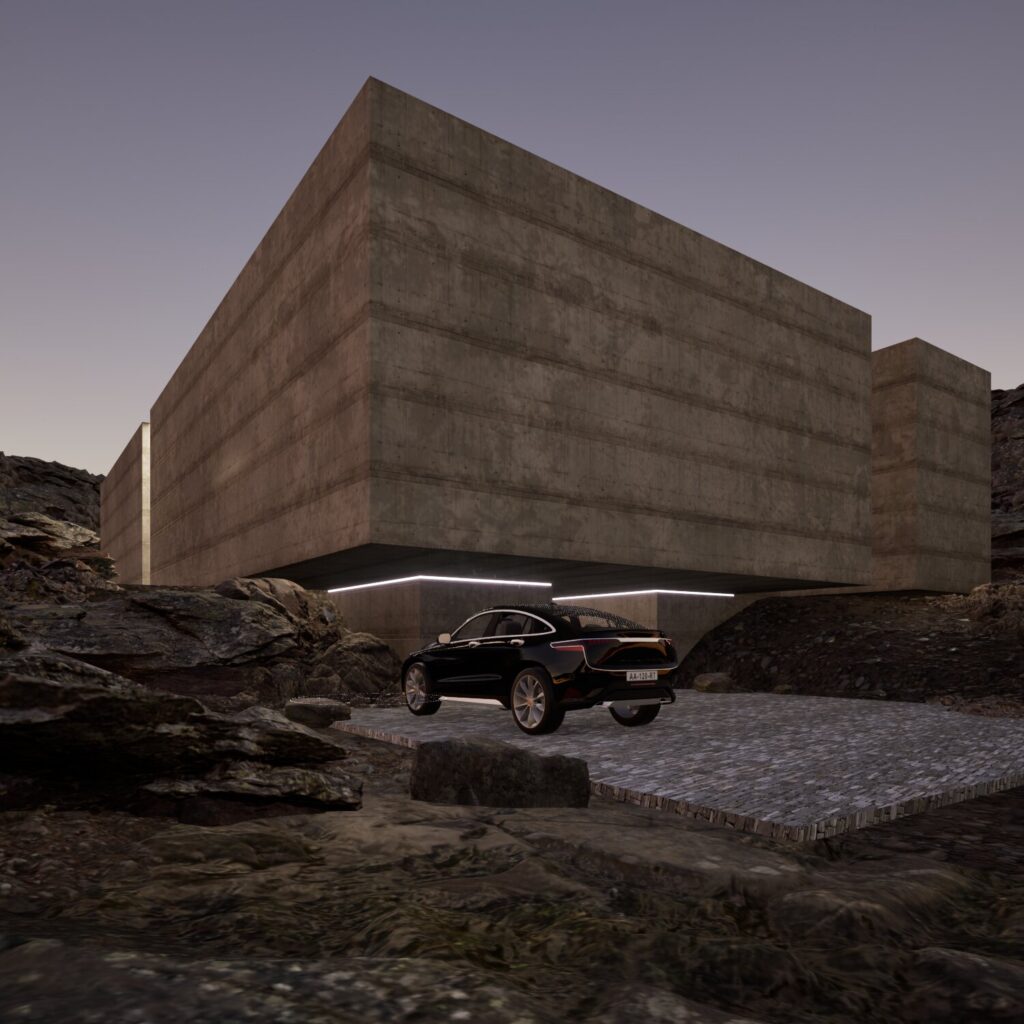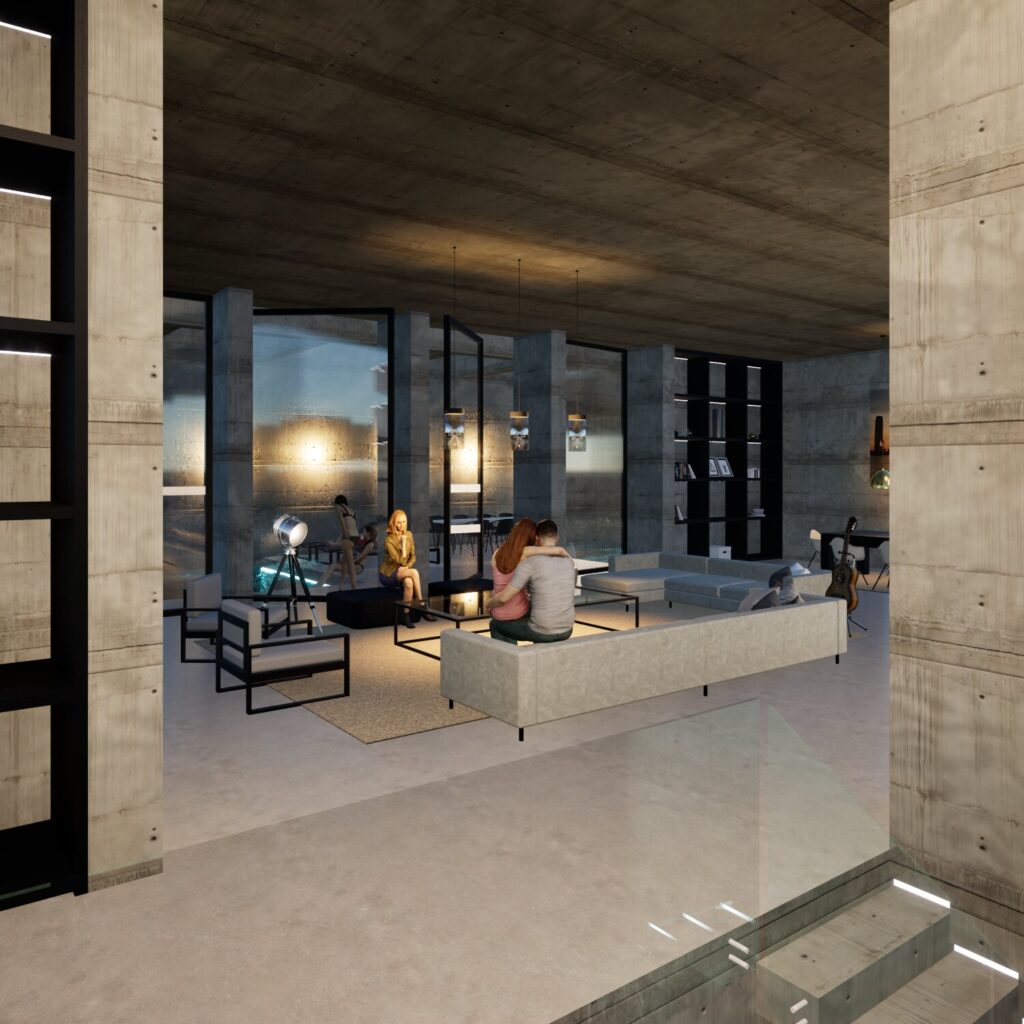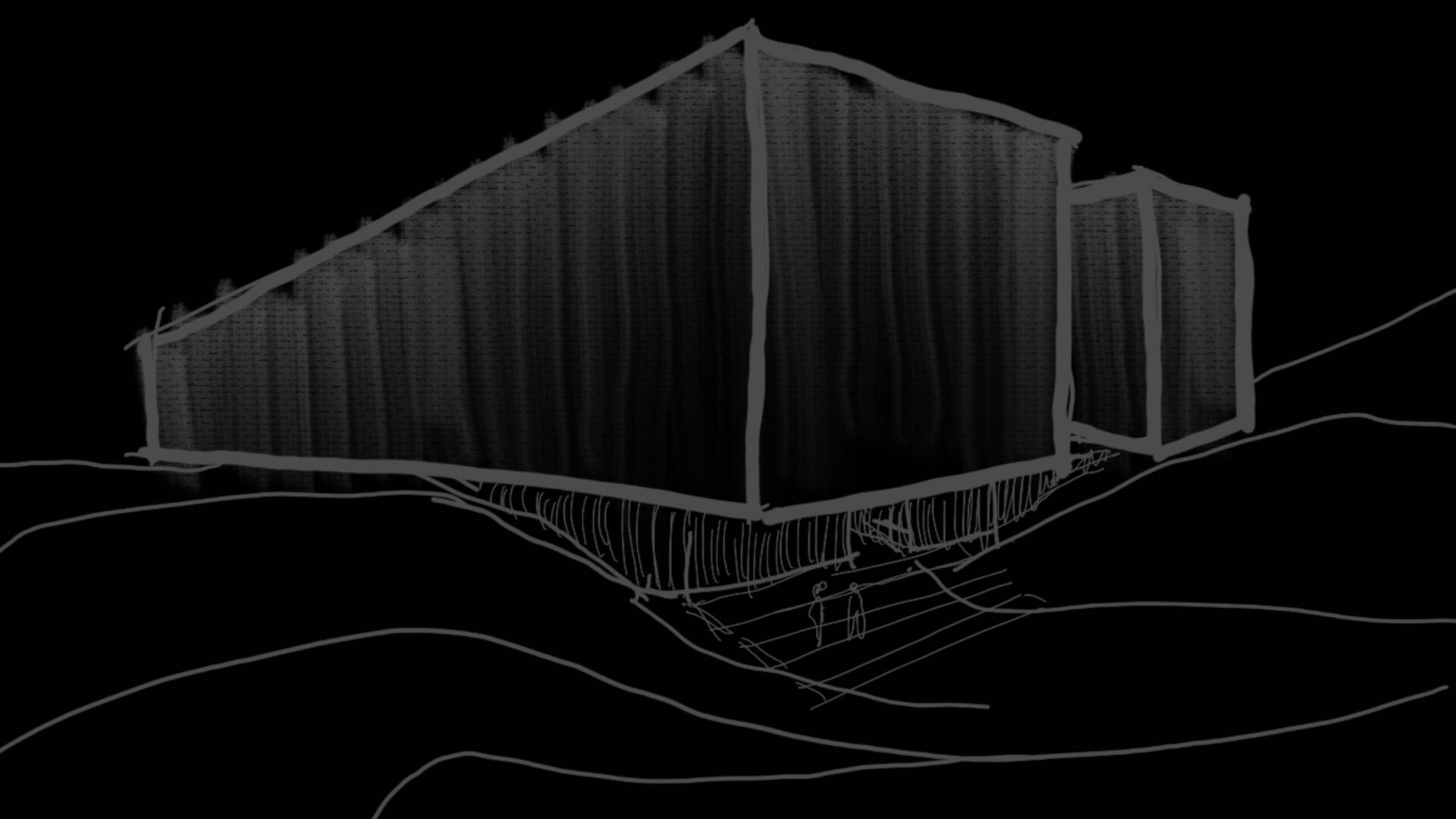This project is an exploration of brutalist architecture applied to a 540 m² two-story residence. Conceptually, the design proposes an introspective home — closed off to the outside world but open towards internal spaces, gardens, and patios.

Entry is on the first floor, beneath a cantilevered concrete volume, where you are welcomed by a double-height space and an interior garden.
The program includes three en-suite bedrooms and common areas such as a living room, dining room, kitchen, a secondary lounge near the bedrooms, storage rooms, a barbecue area, and a swimming pool. These shared spaces are located on the second floor, while the entrance hall and garage are situated on the first floor.


Check out the full project video on YouTube and discover every detail of the design.
